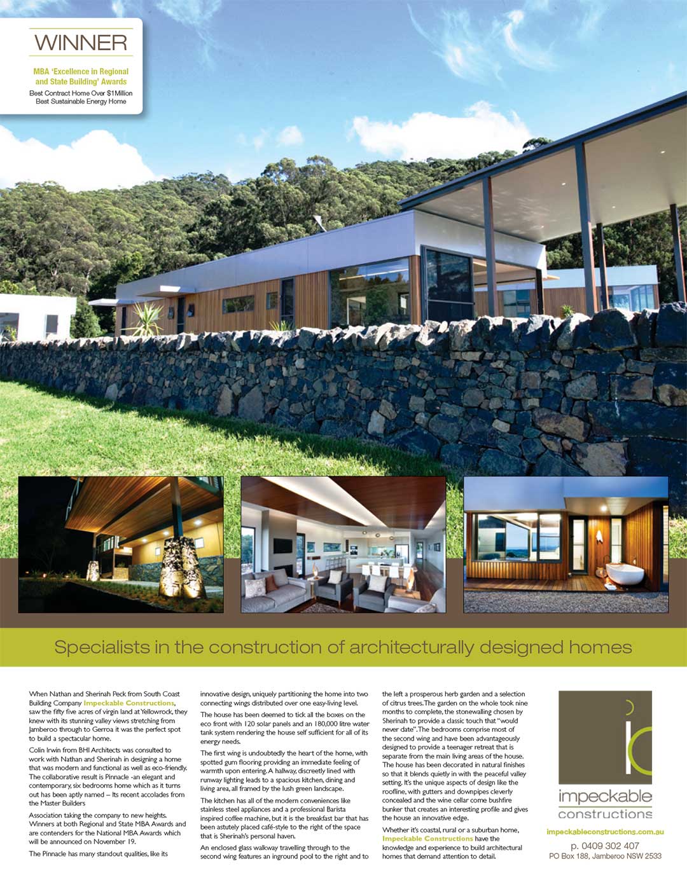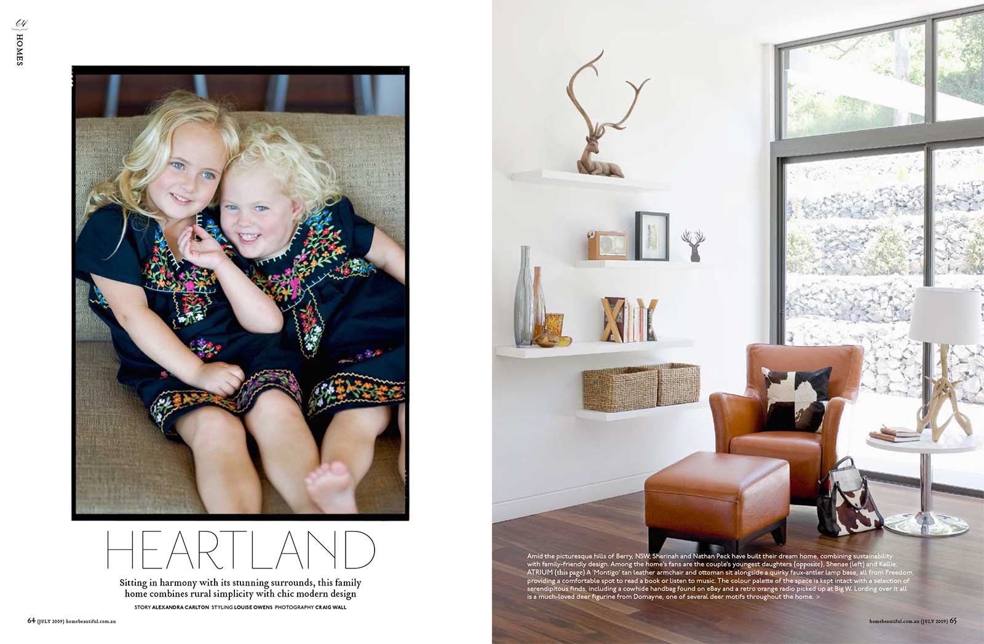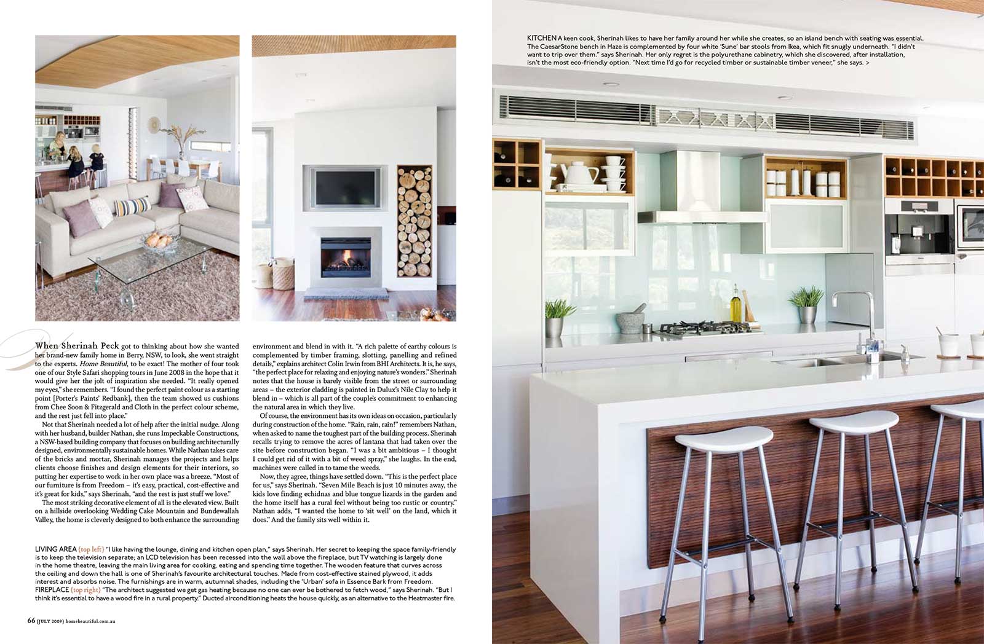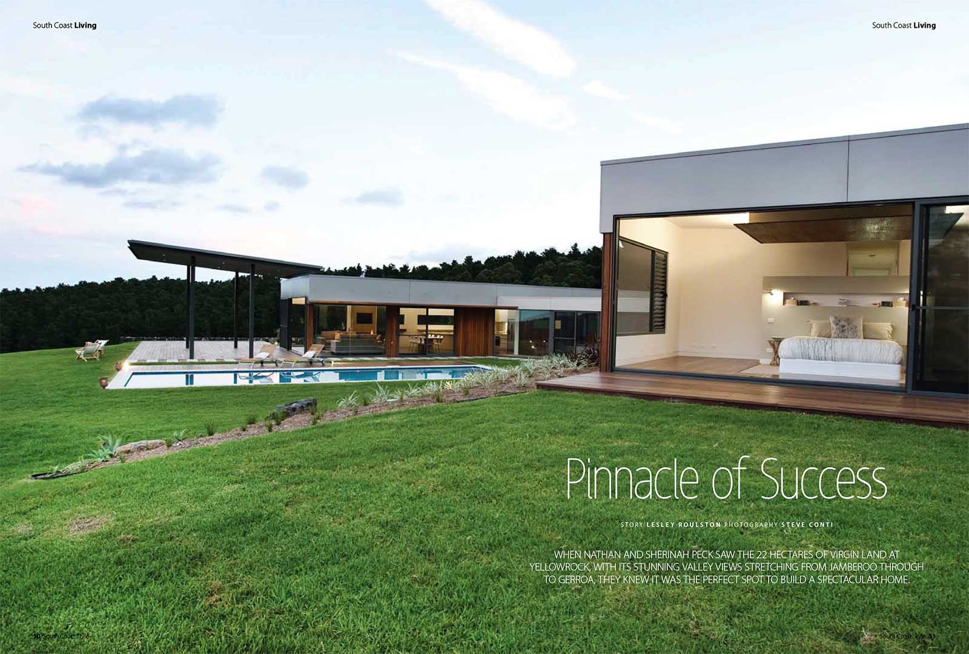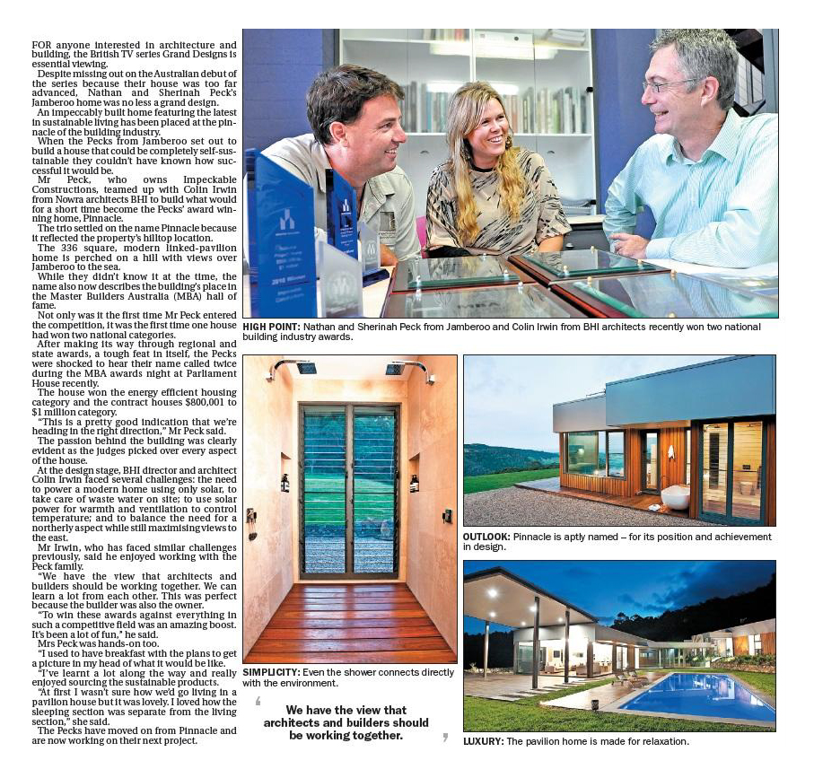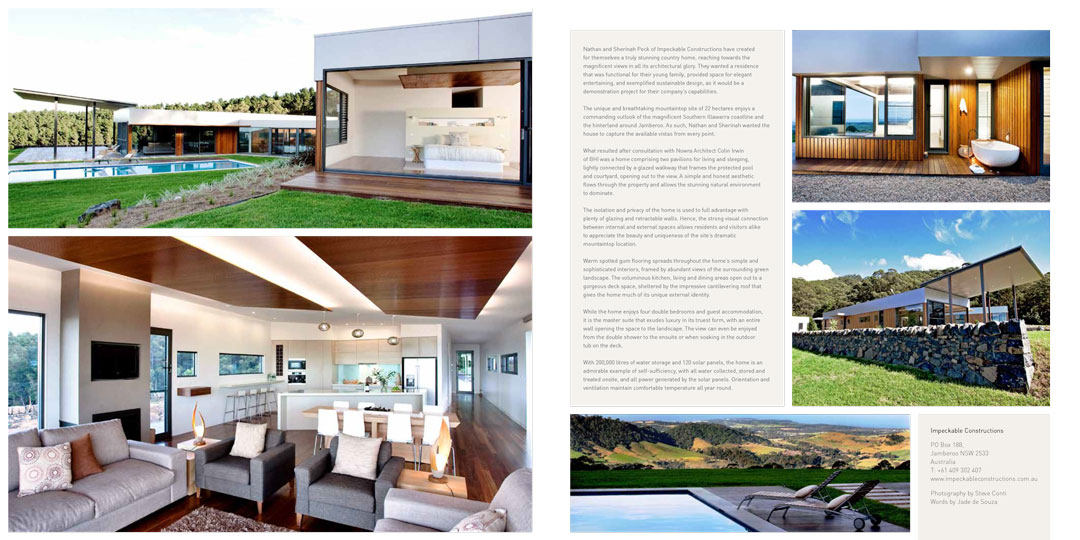MBA Magazine Awards
Specialists in Construction
When Nathan and Sherinah Peck from South Coast Building Company Impeckable Constructions, saw the fifty five acres of virgin land at Yellowrock, they knew with its stunning valley views stretching from Jamberoo through to Gerroa it was the perfect spot to build a spectacular home.
Colin Irwin from BHI Architects was consulted to work with Nathan and Sherinah in designing a home that was modern and functional as well as eco-friendly. The collaborative result is Pinnacle -an elegant and contemporary, six bedrooms home which as it turns out has been aptly named – Its recent accolades from the Master Builders Association taking the company to new heights. Winners at both Regional and State MBA Awards and are contenders for the National MBA Awards which will be announced on November 19.
The Pinnacle has many standout qualities, like its innovative design, uniquely partitioning the home into two connecting wings distributed over one easy-living level.
The house has been deemed to tick all the boxes on the eco front with 120 solar panels and an 180,000 litre water tank system rendering the house self sufficient for all of its energy needs.
The first wing is undoubtedly the heart of the home, with spotted gum flooring providing an immediate feeling of warmth upon entering. A hallway, discreetly lined with runway lighting leads to a spacious kitchen, dining and living area, all framed by the lush green landscape.
The kitchen has all of the modern conveniences like stainless steel appliances and a professional Barista inspired coffee machine, but it is the breakfast bar that has been astutely placed café-style to the right of the space that is Sherinah’s personal haven.
An enclosed glass walkway travelling through to the second wing features an inground pool to the right and to the left a prosperous herb garden and a selection of citrus trees.The garden on the whole took nine months to complete, the stonewalling chosen by Sherinah to provide a classic touch that “would never date”.The bedrooms comprise most of the second wing and have been advantageously designed to provide a teenager retreat that is separate from the main living areas of the house.
The house has been decorated in natural finishes so that it blends quietly in with the peaceful valley setting. It’s the unique aspects of design like the roofline, with gutters and downpipes cleverly concealed and the wine cellar come bushfire bunker that creates an interesting profile and gives the house an innovative edge.
Whether it’s coastal, rural or a suburban home, Impeckable Constructions have the knowledge and experience to build architectural homes that demand attention to detail.
Home Beautiful Magazine
Alluvium Home Feature
When Sherinah Peck got to thinking about how she wanted her brand-new family home in Berry, NSW, to look, she went straight to the experts. Home Beautiful, to be exact! The mother of four took one of our Style Safari shopping tours in June 2008 in the hope that it would give her the jolt of inspiration she needed.
Amid the picturesque hills of Berry, NSW, Sherinah and Nathan Peck have built their dream home, combining sustainability with family-friendly design. Among the home’s fans are the couple’s youngest daughters, Shenae and Kallie. Atrium, a ‘Montigo’ tan leather armchair and ottoman sit alongside a quirky faux-antler lamp base, all from Freedom, providing a comfortable spot to read a book or listen to music. The colour palette of the space is kept intact with a selection of serendipitous finds, including a cowhide handbag found on eBay and a retro orange radio picked up at Big W. Lording over it all is a much-loved deer figurine from Domayne, one of several deer motifs throughout the home.
South Coast Style "House"
Modern Make Over
It was by chance that Nathan and Sherinah Peck from Impeccable Builders showed BHIA’sColin Irwin their plans for the simple renovation of an outdated 1970s-style Kiama house.
Having consulted him about another project altogether, they were intrigued when heshared his vision to make their own renovation distinctive, more upmarket and something really special. Together they transformed the ordinary into the extraordinary – the result, a stylish, modern beach house that connects seamlessly with the landscape and features an exceptional, contemporary interior.
The exterior was originally quite harsh – a two-storey, brick house lacking style and character. Colin gave the dwelling a more coastal feel, softening its impact on the street with the use of timber on the facades and garage doors. He carried the same timber aesthetic to the verandah ceiling to continue the theme. The creation of a number of courtyards deemed the house functional for recreation and entertaining. The entry courtyard, leading to a private barbecue area and rear courtyard, takes advantage of the coastal landscape while being protected from the harsh elements.
Inside, Colin produced a feeling of openness and space with a colour palette that complemented the timber theme. The kitchen became a distinctive focal point with the splashback being a horizontal window that looks out to the pool courtyard. Downstairs, unused space was converted into a home theatre room, something originally not considered by the owners but obvious to Colin when he saw the area.
South Coast Style Magazine
Pinnacle of SuccessNathan and Sherinah, from South Coast building company Impeckable Constructions, consulted Colin Irwin of BHI Architects in designing a home that was modern and functional as well as eco-friendly. The Pecks wanted to capitalise on the northerly aspect of the site as well as capture the awesome views from as many vantage points throughout the house as possible.
The collaborative result is Pinnacle, an elegant and contemporary six-bedroom home, which as it turns out, has been aptly named having earned recent accolades from the Master Builders Association, taking the company to new heights. At the prestigious MBA ‘Excellence in Regional Building’ Awards, Pinnacle was the winner in two major categories – Best Contract Home Over $1Million and Best Sustainable Energy Home. It’s not surprising that Pinnacle has been recognised by industry leaders as having standout qualities, its innovative design cleverly partitioning the home into two connecting wings, distributed over one easy-living level.
Best Country Abode
The Peak of Perfection
The Peak of Perfection Blending contemporary architectural features with environmental sustainability and breathtaking views, this rural retreat is a monument to quality design and expert workmanship. Nathan and Sherinah Peck of Impeckable Constructions have created for themselves a truly stunning country home, reaching towards the magnificent views in all its architectural glory. They wanted a residence that was functional for their young family, provided space for elegant entertaining, and exemplified sustainable design, as it would be a demonstration project for their company’s capabilities.
The unique and breathtaking mountaintop site of 22 hectares enjoys a commanding outlook of the magnificent Southern Illawarra coastline and the hinterland around Jamberoo. As such, Nathan and Sherinah wanted the house to capture the available vistas from every point. What resulted after consultation with Nowra Architect Colin Irwin of BHI was a home comprising two pavilions for living and sleeping, lightly connected by a glazed walkway that frames the protected pool and courtyard, opening out to the view.
A simple and honest aesthetic flows through the property and allows the stunning natural environment to dominate. The isolation and privacy of the home is used to full advantage with plenty of glazing and retractable walls. Hence, the strong visual connection between internal and external spaces allows residents and visitors alike to appreciate the beauty and uniqueness of the site’s dramatic mountaintop location. Warm spotted gum flooring spreads throughout the home’s simple and sophisticated interiors, framed by abundant views of the surrounding green landscape. The voluminous kitchen, living and dining areas open out to a gorgeous deck space, sheltered by the impressive cantilevering roof that gives the home much of its unique external identity.
While the home enjoys four double bedrooms and guest accommodation, it is the master suite that exudes luxury in its truest form, with an entire wall opening the space to the landscape. The view can even be enjoyed from the double shower to the ensuite or when soaking in the outdoor tub on the deck. With 200,000 litres of water storage and 120 solar panels, the home is an admirable example of self-sufficiency, with all water collected, stored and treated onsite, and all power generated by the solar panels. Orientation and ventilation maintain comfortable temperature all year round.

