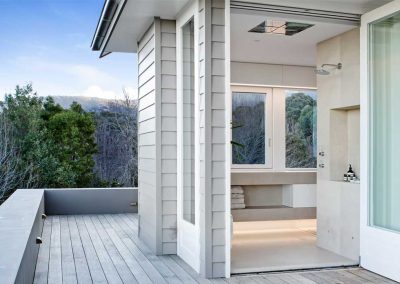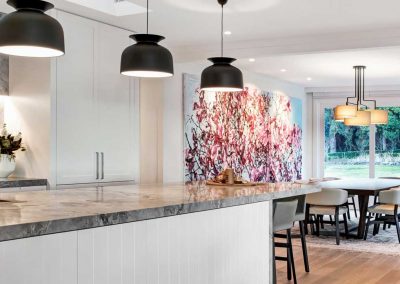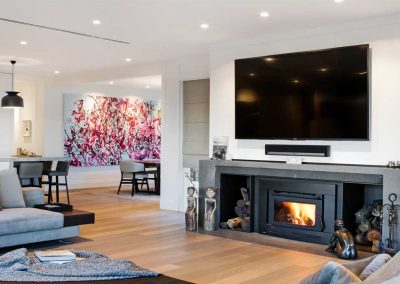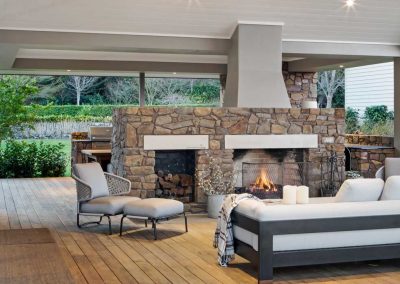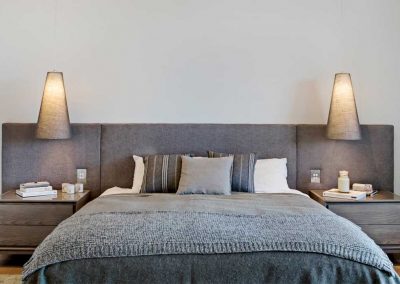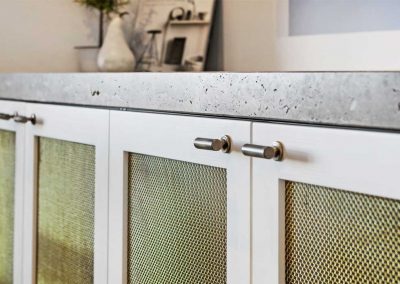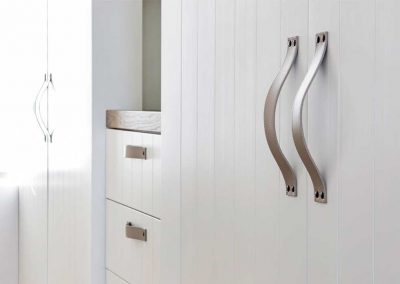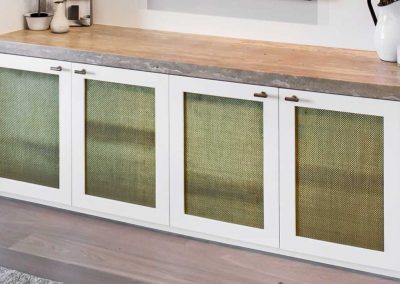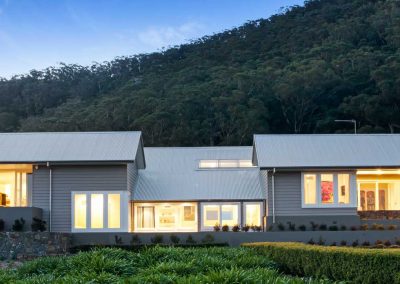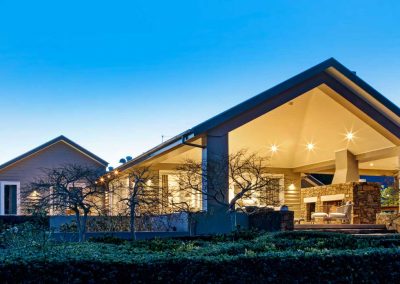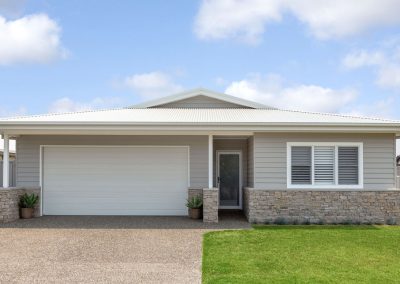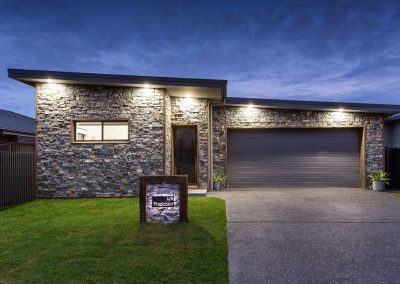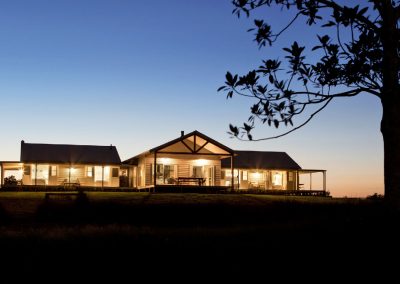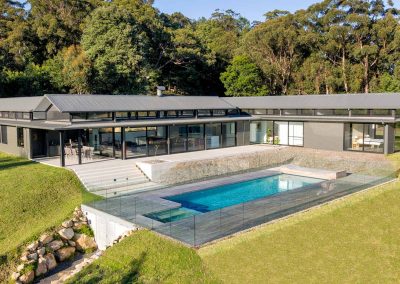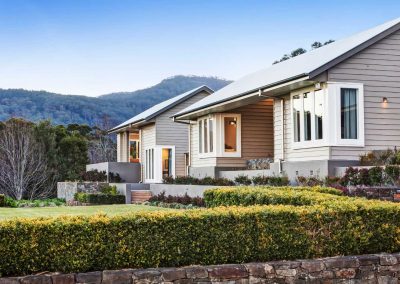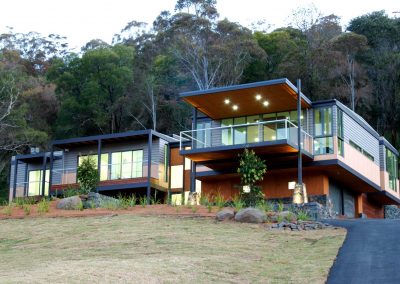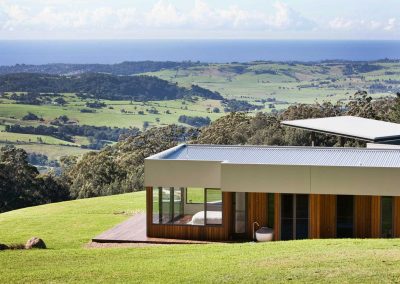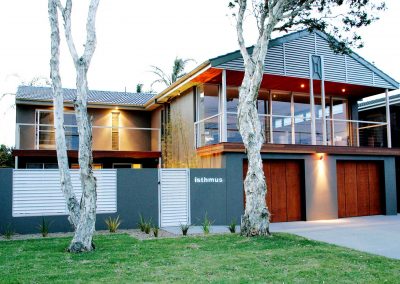Jamberoo
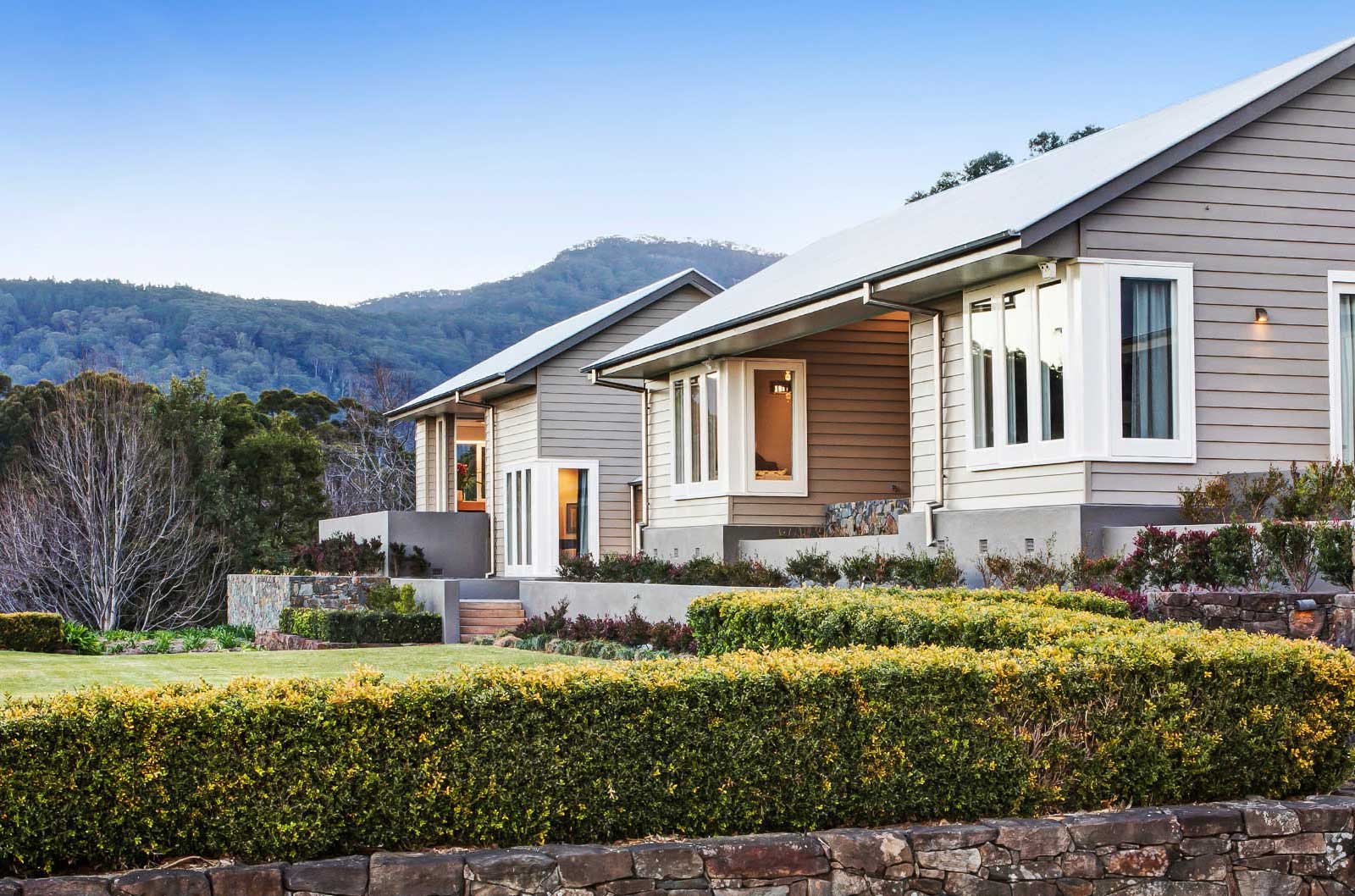
Traditional in its rural setting
The house sits up high on a hill backing onto the overlooking the Jamberoo valley and the encircling cliffs of the escarpment. The owners bought the property in the 90s and a “make over” of sections of the interior happened in the early 2000s however the house was not accommodating the evolving requirements of the family. This project has realized the potential of the house within its incredible setting by the creation of a new parent’s wing and providing the grown up offspring improved sleeping quarters beyond their original bunkrooms.
The living area has been rationalized and expanded to offer a defined dining area off the newly established kitchen which is destined to act as the centre of activities within the house. Existing terraces have been rejuvenated to offer improved outdoor living areas helping to blur the lines between inside and outside. The use of local stonework on the base of the extension reflects the existing material at the entry to the house and assists in anchoring the house into the site.
The external architectural expression is very traditional with a combination of painted weatherboarding, painted timber windows and an extended corrugated iron roof allowing the house to sit comfortably in its rural setting. The interior is more sophisticated in the selection of materials however the emphasis has been on the creation of a relaxed robust interior in which beautiful art can be housed.
Project Details
Architect
Andy Harding – SHA Stanic Harding
Photography
Steve Conti Photography

