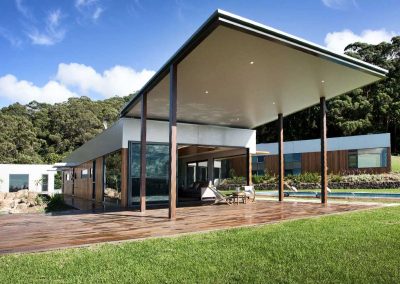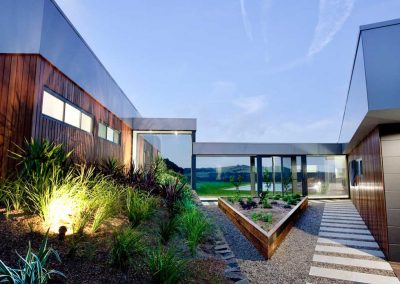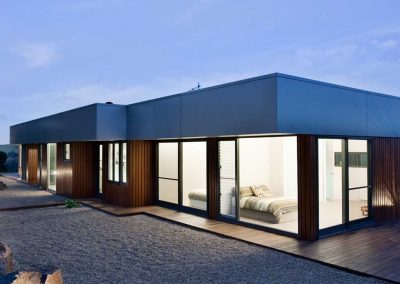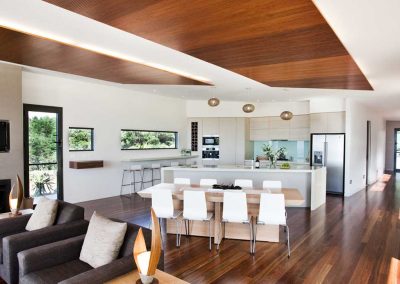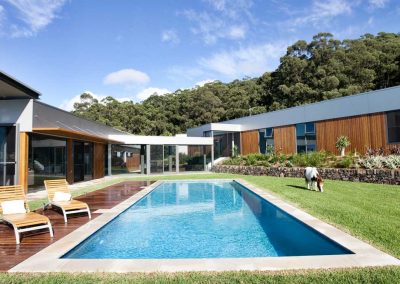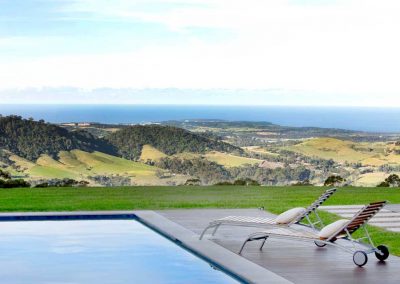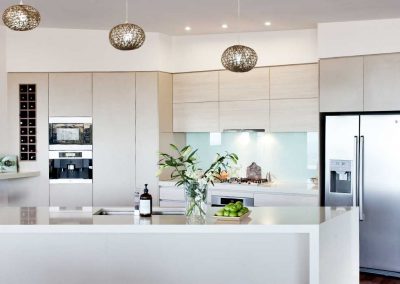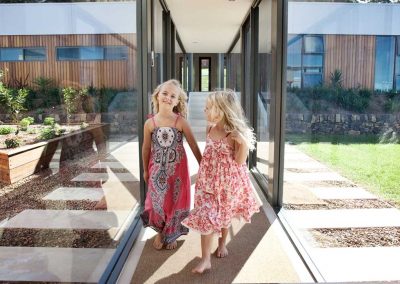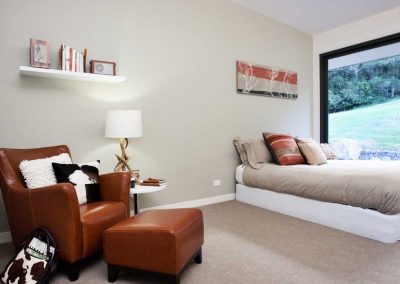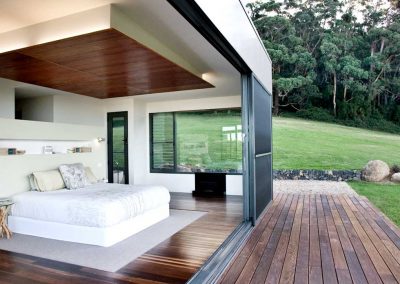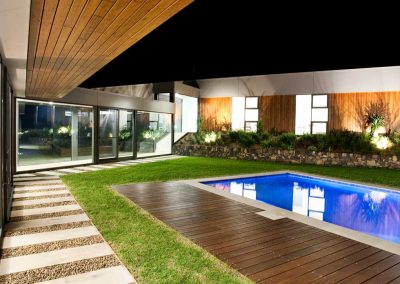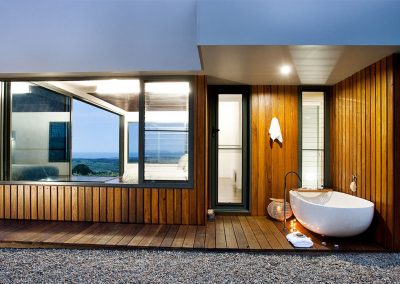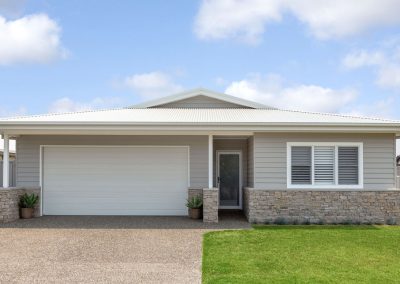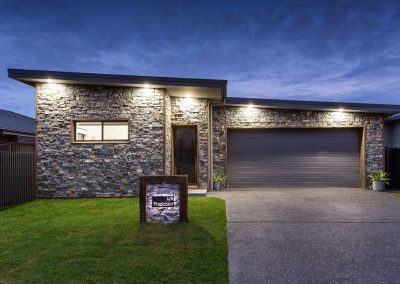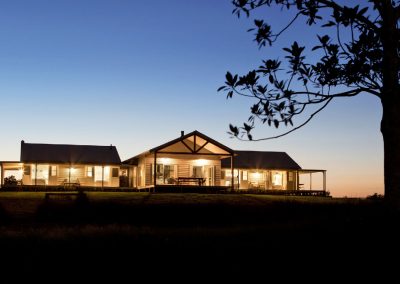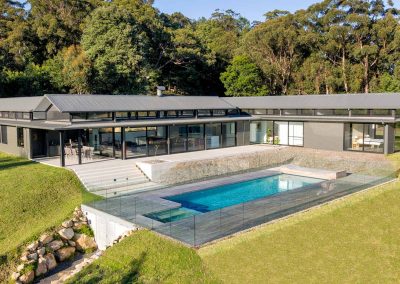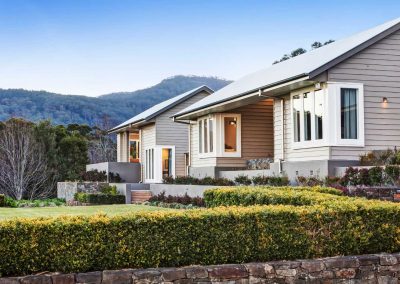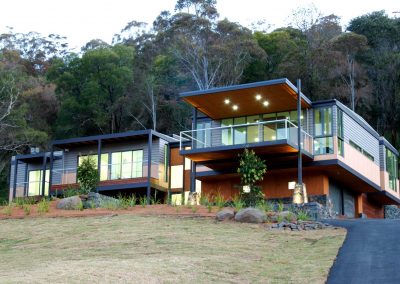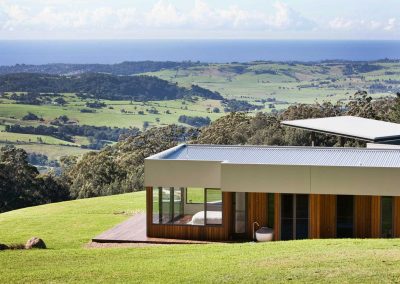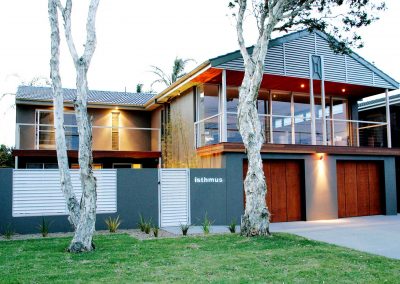The Pinnacle
Yellow Rock NSW
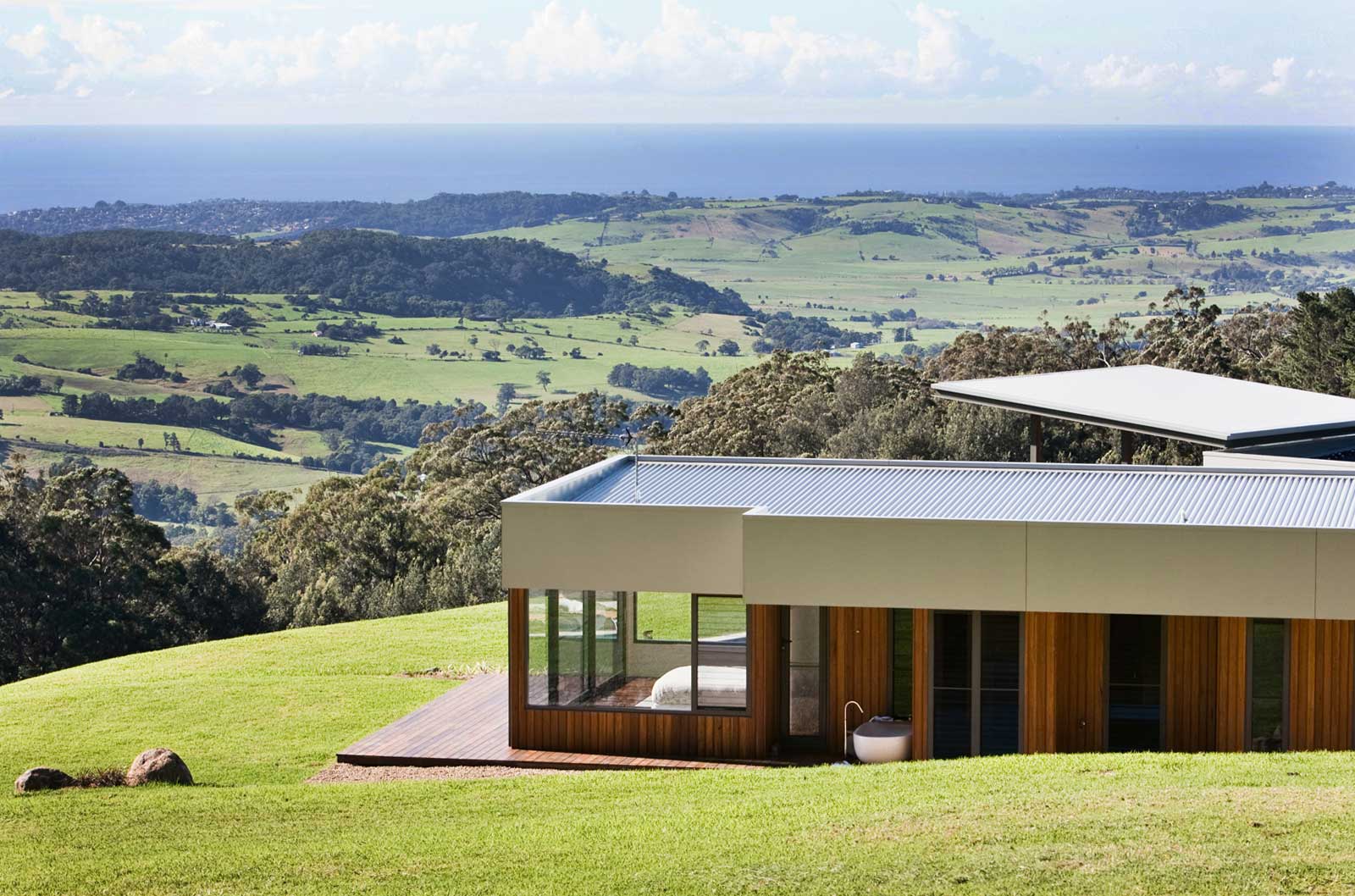
Standout Qualities
The collaborative result is Pinnacle -an elegant and contemporary, six bedrooms home which as it turns out has been aptly named – Its recent accolades from the Master Builders Association taking the company to new heights. Winners at both Regional and State MBA Awards and are contenders for the National MBA Awards which will be announced on November 19.
The Pinnacle has many standout qualities, like its innovative design, uniquely partitioning the home into two connecting wings distributed over one easy-living level.
The house has been deemed to tick all the boxes on the eco front with 120 solar panels and an 180,000 litre water tank system rendering the house self sufficient for all of its energy needs.
The first wing is undoubtedly the heart of the home, with spotted gum flooring providing an immediate feeling of warmth upon entering. A hallway, discreetly lined with runway lighting leads to a spacious kitchen, dining and living area, all framed by the lush green landscape.
Project Details
Architect
Colin Irwin – BHI Architects
Photography
Steve Conti Photography

